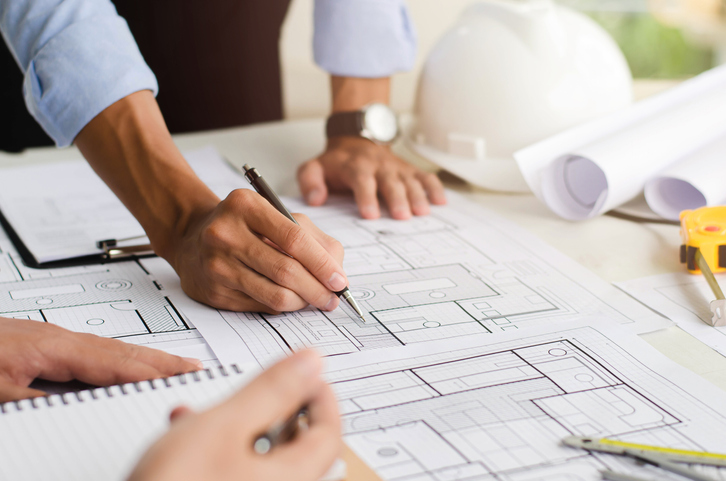When it comes to re-doing your home’s interior, you might need to think about “how to make floor plans.” Blueprints are an important part of such a project. They give contractors and builders a precise plan to ensure the project is done appropriately and on time.
Creating the ideal blueprint needs meticulous preparation since it alters the arrangement of your current floor plan. Moreover, remodeling might require a building permit, as you will change your original blueprint.
Now, here are some important factors to consider when making DIY floor plans:
How to Make a Blueprint for a Project: 4 Tips You Can Follow
Blueprints often define the dimensions, construction materials, and the positioning of all a building’s components.
They assist you and the construction crew in visualizing what the finished plan will look like, ensuring that all of your demands are integrated into the design process, and estimating the overall expenses for your structure. Moreover, they allow you to track any modification or addition to your installation.
Now, let’s get into “how to create a blueprint” so that you can start your remodeling project:
1. You must first learn how to read blueprints before attempting to create one. A blueprint has title blocks, notes, and legends that will guide you through information such as the blueprint’s name, location, seller, and site. You must also utilize a blueprint similar to the one you want to construct as a reference.
2. Consider the layout floor, the location of electrical appliances, and the positioning of doors and windows. You must also think about how the new interior elements will interact with the rest of your design.
3. Accurate scaling of your design is vital for translating a blueprint into a real-world project. Maintain the scale throughout the blueprint, and you should have no problems with measurement when using it for construction.
4. Most importantly, ensure your blueprint adheres to all construction codes and regulations. This involves ensuring that the structure is sound, meets fire safety rules, and is accessible to individuals with disabilities.
You can start your remodeling plans by sketching out your plans on any software. In case you’re a beginner, there are plenty of resources online to help create a new floor plan. However, this can be overwhelming, especially if you’re not well versed in construction do’s and don’ts.
We at Empire Roofing and Restoration do the hard work for you. From blueprint to reality, our experienced team brings your home to life through expert general contracting.
If you need help with the technical aspects of your home remodeling project and want to outsource some of the labor, contact us! We’ll ensure the project is finished accurately, on time, and within budget.

